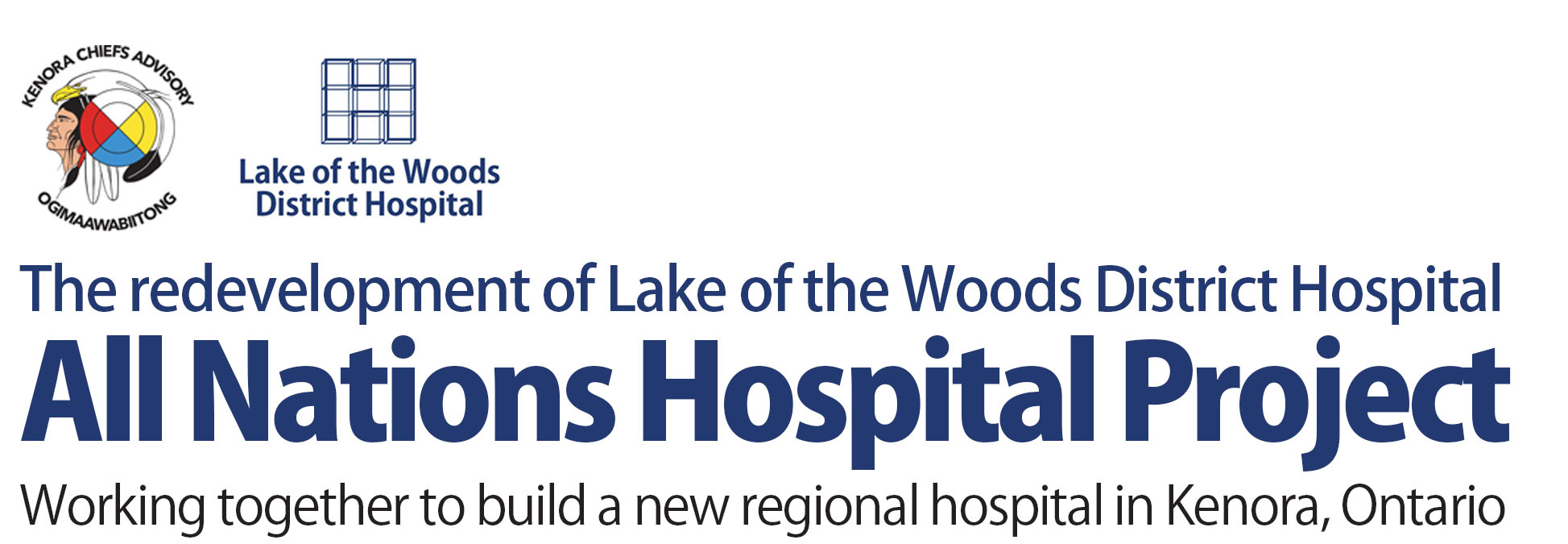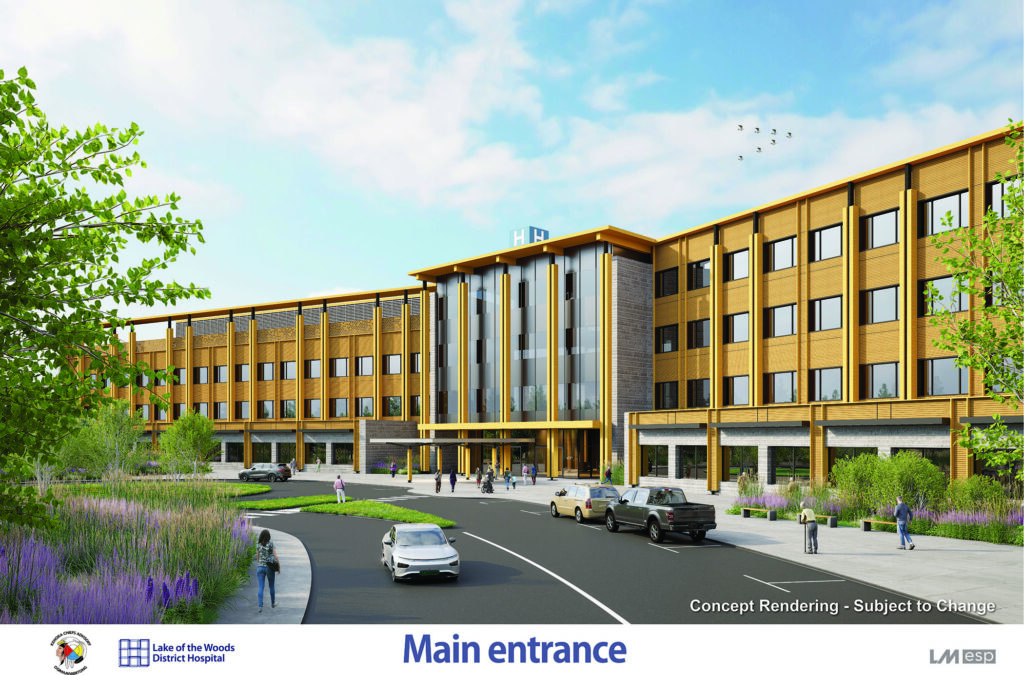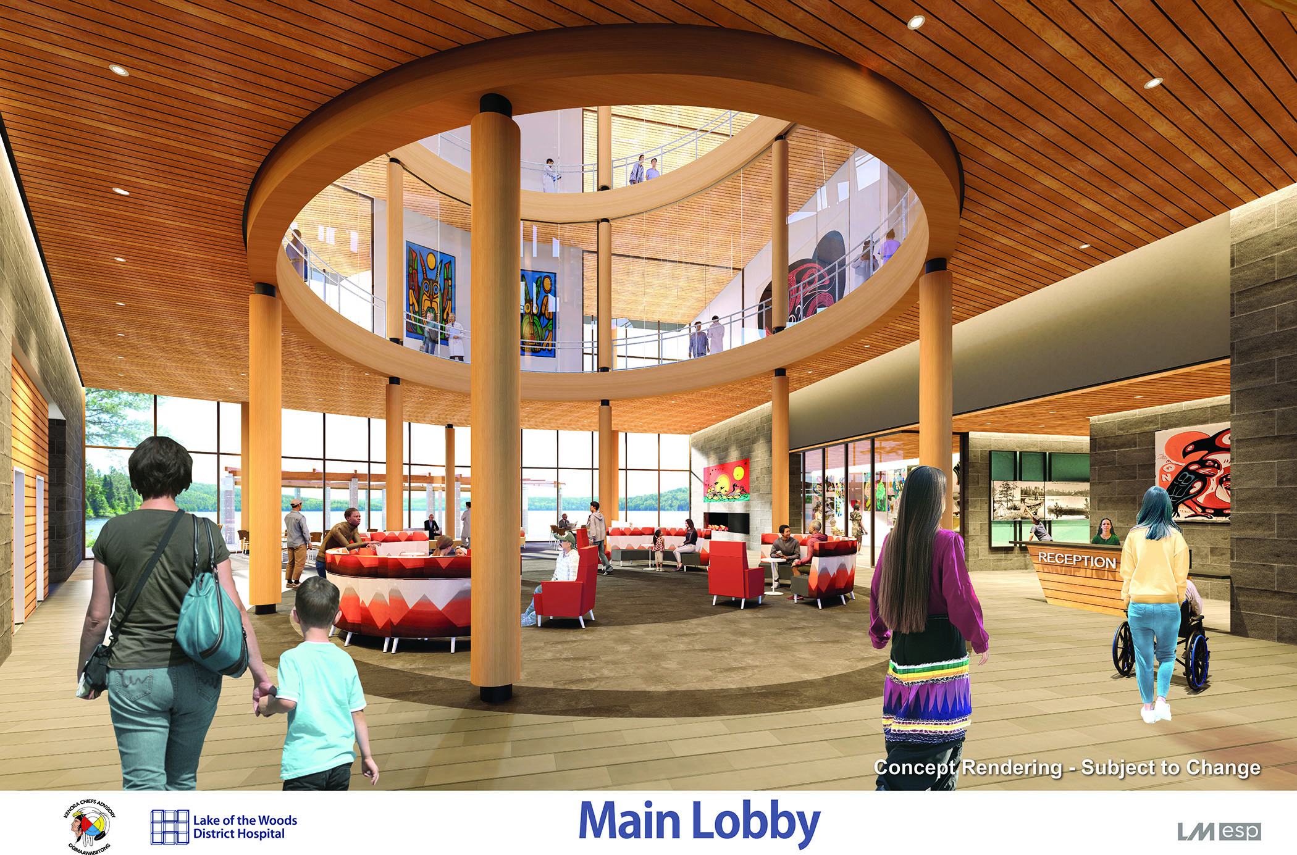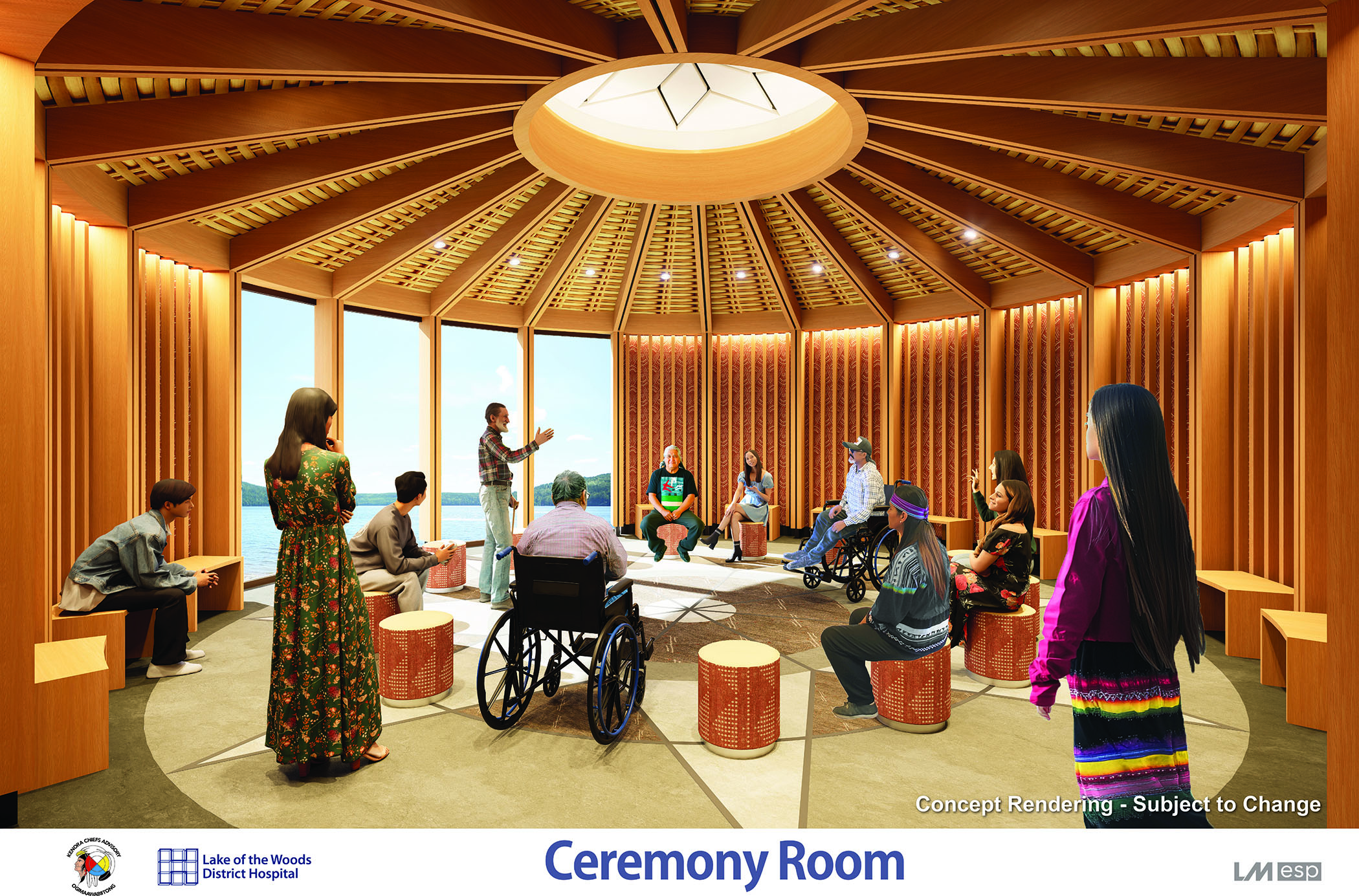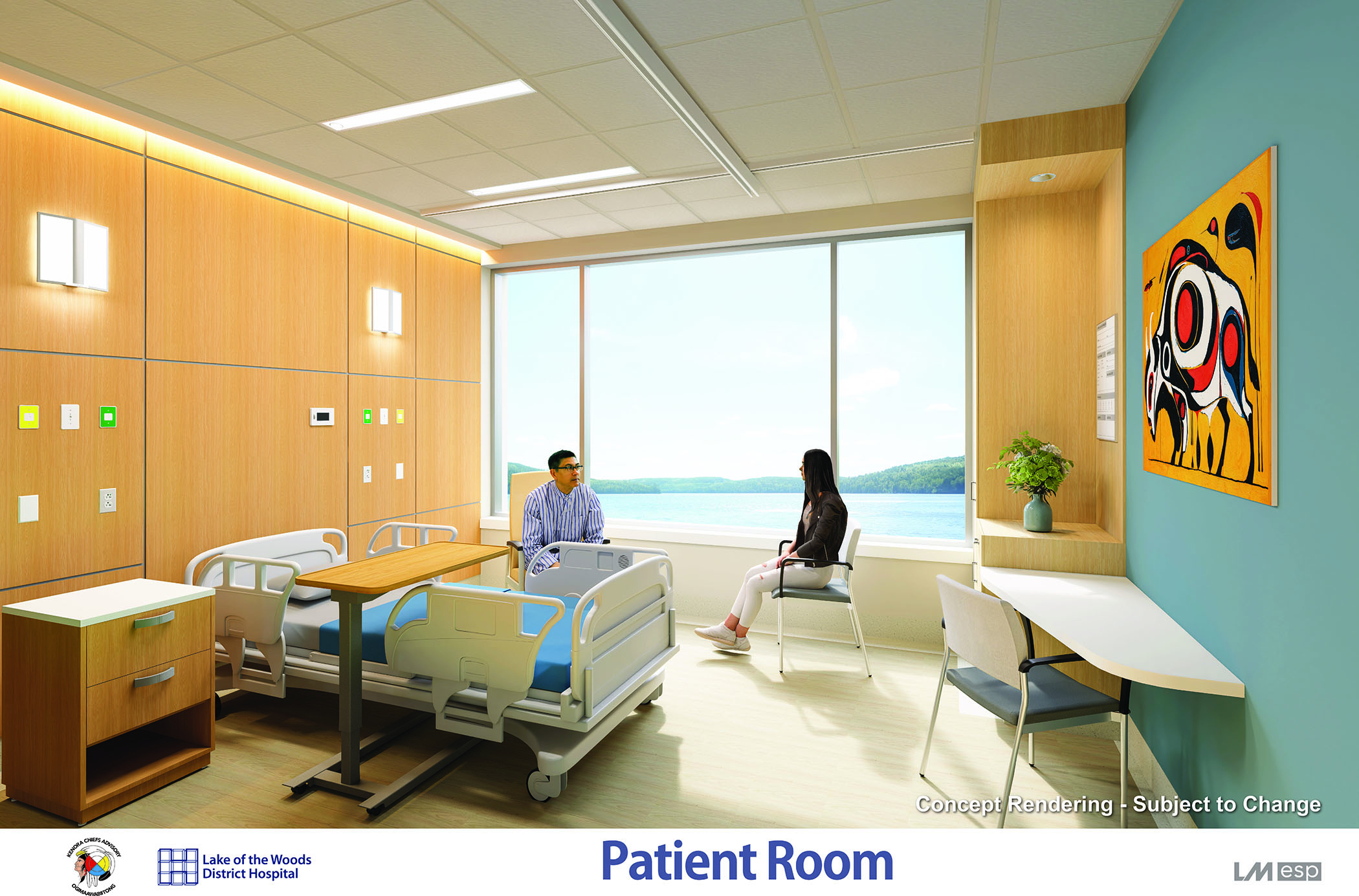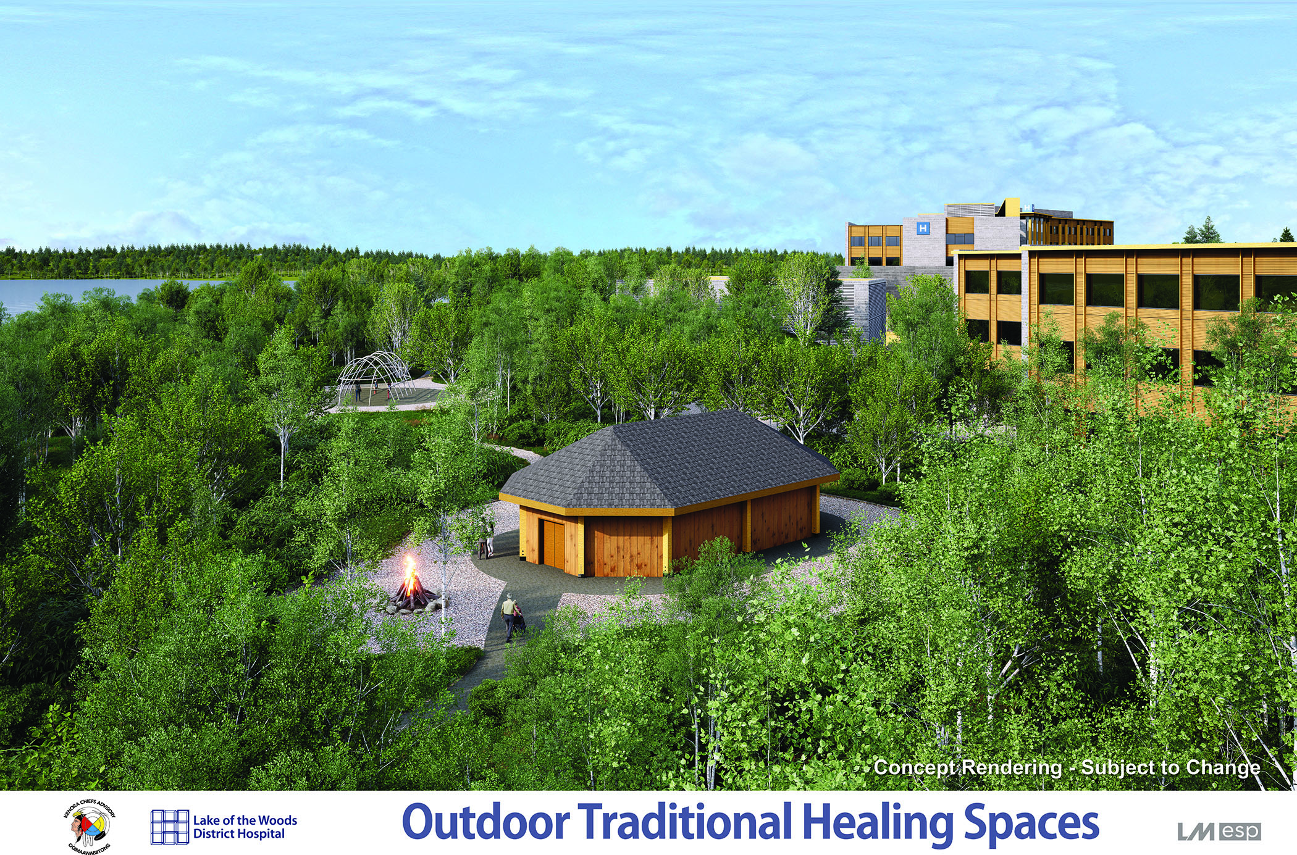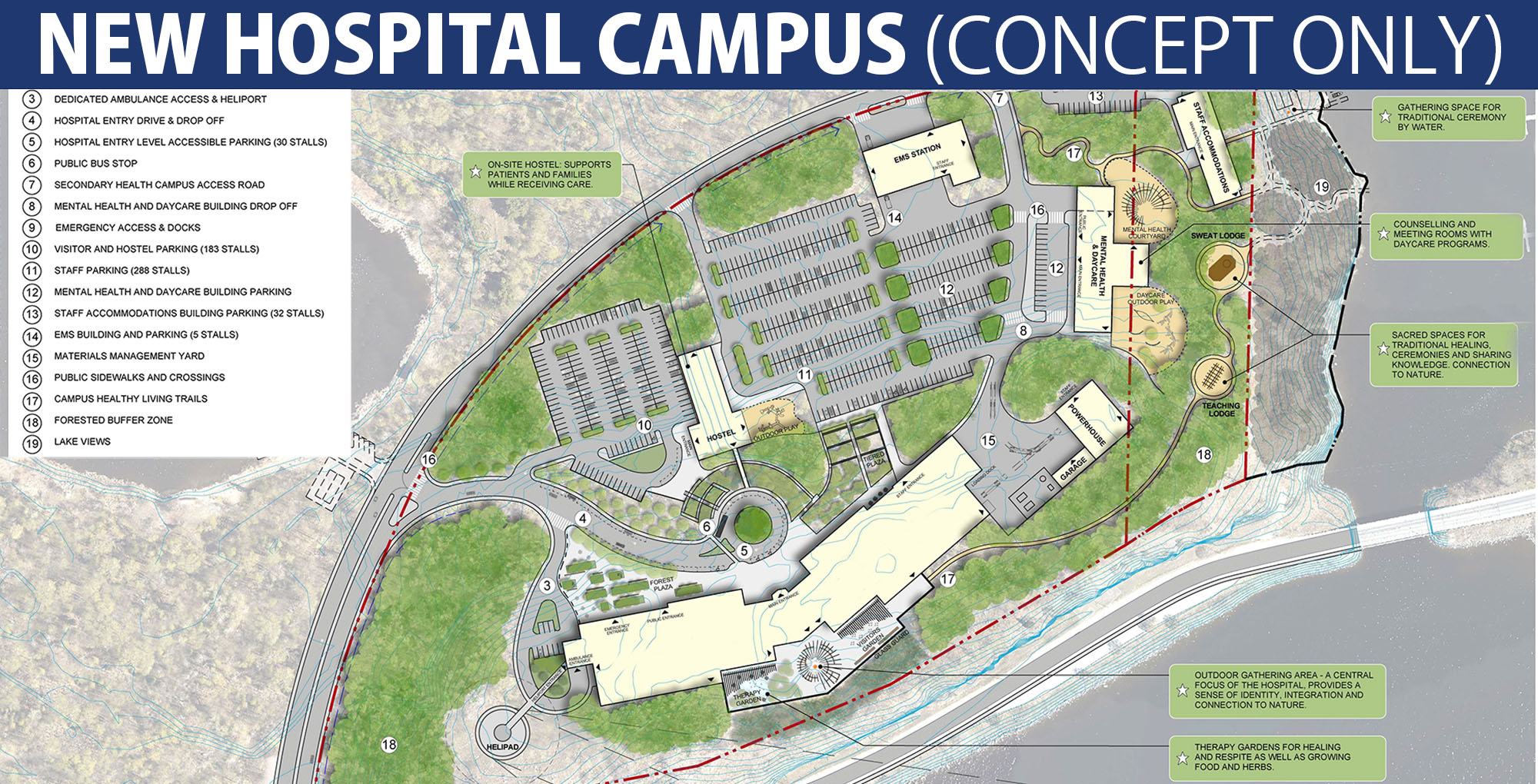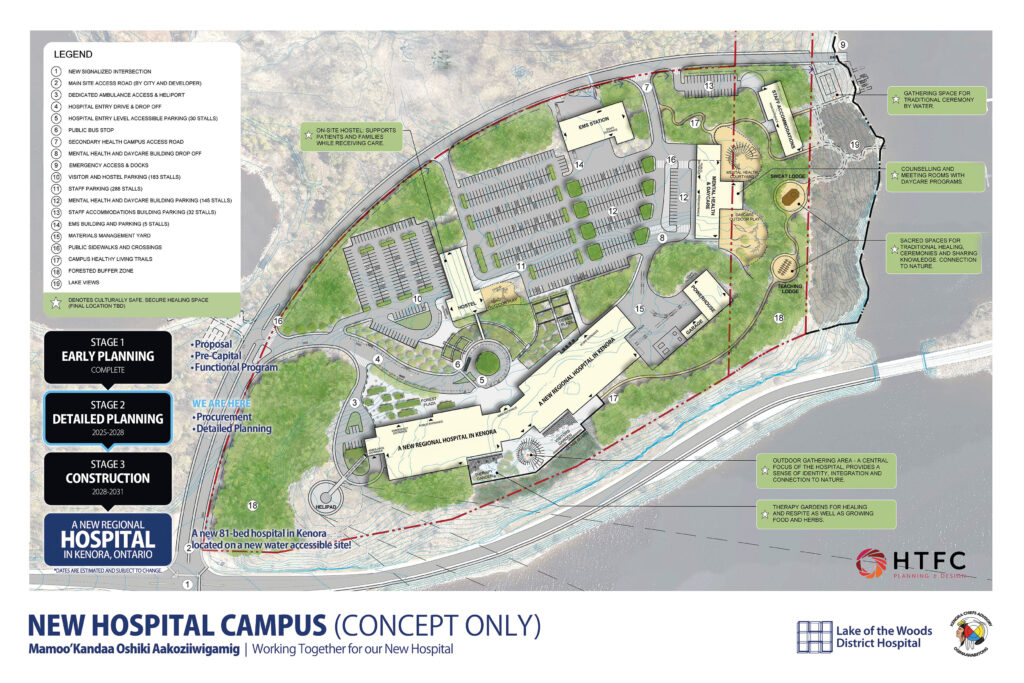Our journey
Working in partnership, Lake of the Woods District Hospital and Ogimaawabiitong Kenora Chiefs Advisory have carefully planned through meaningful community, staff and partner engagement – a new regional hospital, located in Kenora on a water-accessible site which supports program growth to address current shortcomings and demographic changes. The new hospital will offer a blend of traditional and western medicine in a culturally safe environment. It will include a new Transitional Care Unit, expanded Mental Health services, and expanded rehabilitation services. $50 million was allocated in the Provincial budget in May 2025 to advance the new hospital project.
The current stage, which includes a rigorous set of site investigations that define site conditions and subsurface site conditions as well as developing drawings to a progressively detailed level which can be costed and used for bidding and contractor selection is anticipated to take 2-3 years. The next stage will be construction!
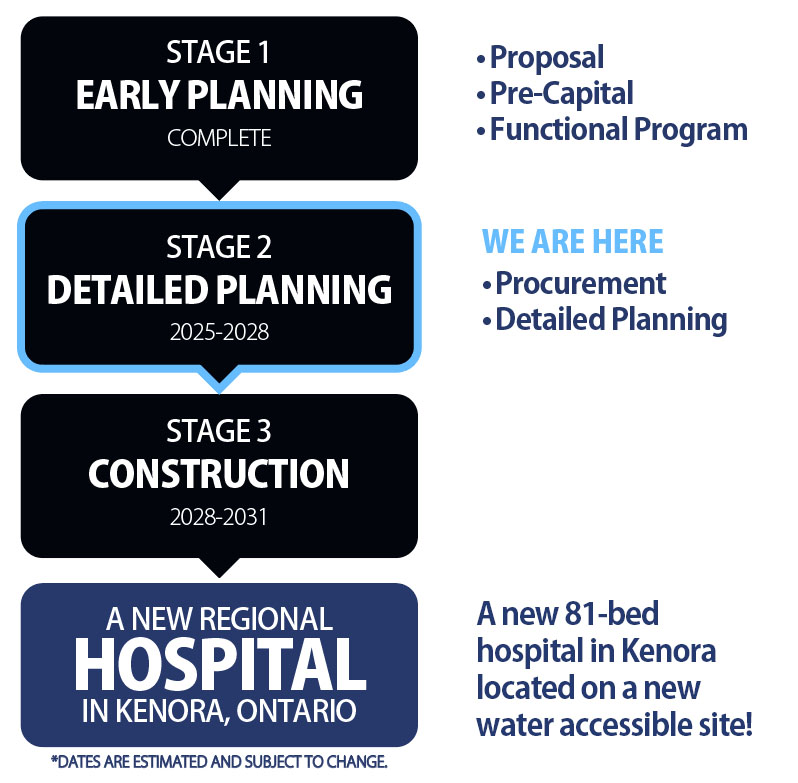
TIMELINE
A small but powerful resolution, signed in traditional ceremony became the catalyst, moving us toward what will be one of the largest development projects our region has seen in recent history. Our communities, believing in the power of true partnership, and committed to reconciliation through health agreed to work together in partnership in the development of an All Nations Health Care System including the construction of a new hospital and campus of care with the express purpose of improving health outcomes for all people of the region it serves. Signatories included Ogimaawabiitong Kenora Chiefs Advisory, Grand Council Treaty #3, the Kenora Métis Council, Iskatewizaagegan No. 39 Independent First Nation, the City of Kenora and the Township of Sioux Narrows-Nestor Falls.
The business case for the project is made to the major funder – the Province of Ontario. Support is provided to move forward into early planning stage.
The project formalized with the creation of a Project Planning Team (Lake of the Woods District Hospital and Ogimaawabiitong Kenora Chiefs Advisory), Community Steering Committee and hiring of two Community Project Planners.
Consultants with expertise in planning major health care developments are contracted to guide the process of identifying a new regional hospital’s functional programming. Site and space analysis and extensive staff, partner and community engagement takes place. A detailed 400-page Functional Program (the document compiled which articulates the proposed hospital) is submitted to the Province for review.
As part of their due diligence, the Ministry of Health (MOH) asks for rationale for sections of the plans that are of particular interest. This Q&A process can be quite lengthy as the Ministry enforces certain standards across the province, and the hospital advocates what is needed by our communities. The Ministry also closely studies the proposed capital budget, and project phasing. By the Fall of 2024 all Ministry questions have been addressed.
Kenora Chiefs Advisory purchased 118 acres of property in Kenora, located at 1060 Lakeview Drive, formerly the Green First Forest Products site, intended for the co-location of the expanded 160-bed long-term care facility, Wiigwas Elder and Senior Care, and the proposed 81-bed All Nations Hospital Project with the intention that 30 acres will transfer to the hospital corporation for an agreed upon price.
The 2025 provincial budget allocates $50 million to advance the planning of a new regional hospital in Kenora, moving the project into the detailed design and procurement phase. The Lake of the Woods District Hospital (LWDH) will partner with Infrastructure Ontario (IO) to select a project delivery model and establish key milestones. IO will also support site due diligence and the procurement of consultants for detailed design.
FREQUENTLY ASKED QUESTIONS
We have been matched with a team at Infrastructure Ontario (IO) and together with the Ministry of Health a project delivery model will be decided upon. Infrastructure Ontario will support us in completing due diligence at the site and procuring the necessary consultants to move into detailed design.
A Project Office has been set up at 40 Minnesota Street in Kenora where the Project Management Team will primarily be located. Requiring a dedicated team to support the intensive work required on this major redevelopment, the following positions are now in place to guide the work:
- VP of Capital Redevelopment
- Design and Construction Manager
- Operational Readiness and Transition Planning (Lead and Coordinator)
- Cost Accountant
Models refer to the organizational structure of the project, defining how the owner, designer, contractor and funders interact and collaborate. IO works with owners to select the best option for each project. These objectives govern these decisions:
- Creating competition and enabling innovation;
- Allocating project risks to the right party and appropriately incentivizing/ensuring performance; Providing as much cost certainty as possible for taxpayers.
People are typically familiar with a typical design-bid-build (DBB) model, but IO mainly uses Alternative Financing and Procurement (AFP) models, known as P3 or Public-Private models
IO requires a rigorous set of site investigations that define site conditions and subsurface site conditions. Documenting these results means that design can take any challenges into account and builders can more accurately price risks in their bids. Examples of this due diligence include environmental site assessments, geotechnical investigation, topographical survey, and hydrogeological assessment.
This means developing drawings to a progressively detailed level that can be costed and used for bidding and contractor selection, clearly articulating the requirements of the hospital and other core buildings. A “tender set of drawings” is the terminology often used with traditional construction models, but our model may vary from this.
The final project delivery model will dictate how long the project will take. When the model has been settled upon with Infrastructure Ontario and the Ministry of Health, target dates will be set for each of the project milestones.
Looking at other IO projects it takes approximately three to three and a half years to get the ‘shovels in the ground,’ from the first step in the detailed design and procurement phase.
The core hospital project will be in excess of $800 million.
Yes, the cost of the project is anticipated to be impacted by tariffs. Infrastructure Ontario’s industry knowledge and the expertise of the design and engineering consultants to minimize this impact
The hospital itself will be almost 320,000 square feet. The other core project buildings are almost 38,000 square feet in total. Buildings for community partners that wish to colocate with the hospital total 110,000 square feet.
The core project includes the hospital, LWDH outpatient mental health services, community mental health services, the hostel, sweat lodge and teaching lodge.
Hospital services will expand to include a transitional care unit, expanded mental health inpatient unit, expanded outpatient clinics and medical day care, and more visiting specialists. Hospital care will be a blend of traditional medicine with western medicine. To support this, there will be an expanded Indigenous Relations Department, with work areas for Elders, healers, navigators and educators, along with a ceremonial room, and a traditional kitchen. These are all just examples of some of the spaces, along with expanded family and quiet spaces and staff wellness space.
The City and hospital have had preliminary discussions about potential changes relating to the Official Plan, Zoning and Site Plan Control. The path forward will be documented by the two parties with support from the hospital’s urban planning consultants.
The Ministry of Health’s planning process requires that future bed projections take into account not only future demographic changes, but also changes in health care practice and in the system overall. By the time the hospital is open, we are optimistic our communities will have more long-term care beds (with a new Wiigwas Home and the opening of the Grassy Narrows Mercury Care Home), a more robust home care service, and a more comprehensive primary care system with the new Rural Generalist Model. These changes will all have a positive impact on the demand for hospital beds.
We understand how important sustainable development and effective stewardship are to LWDH staff and our
communities. The hospital design will meet LEED Silver standards, at a minimum. LEED stands for Leadership in Energy and Environmental Design. Further opportunities will be explored to reduce the hospital’s environmental impact such as the feasibility of mass timber construction and geothermal energy.
No, there are currently no site services to the property, but the City of Kenora is planning to put those in place and has accounted for these costs in their capital plan.
The overall property purchased by KCA can potentially offer opportunities to develop housing for construction workers, hospital staff and the public. Another alternative is that the general contractors be requested to put in place a temporary housing solution. This has been used as a strategy by other hospitals.
There will be numerous opportunities for the public to have input, a public open house about the larger overall site is being planned for early fall of 2025. Consultations will be set up at various stages along this journey of detailed hospital design.
Detailed design will be carried out with user groups (including front line staff and leadership) representing each of the functional areas of the hospital. Cross-functional planning meetings will be held to review workflows and future innovation. Patient and family representatives will be invited to participate in select user groups such as the Emergency Department. In addition, focus groups will be held to gather input from patients and families
Renderings
THEMES
10 Themes Informing the Design of the New Hospital in Kenora
These 10 themes will guide the design as part of the $50 million planning phase for the new regional hospital in Kenora, Ontario to ensure a culturally responsive, accessible, and efficient facility that meets community needs.
These 10 themes are the result of extensive engagement that took place from 2020-2023 and are woven throughout the functional plans.
- Enhancing Accessibility in Care
Create accessible spaces with drop-off points, sensory aids (e.g., strobe alarms, beacon systems), wheelchair-friendly rooms, bariatric supports, multilingual signage, and mobility aids like lifts and handrails. - Integrating Indigenous and Western Healing
Design culturally resonant spaces with directional entrances, Indigenous art, smudging rooms, and outdoor ceremony areas, promoting equitable care that combines traditional and Western medicine. - Improving Patient Care Spaces
Provide rooms for exercise, activities, and spiritual needs, with interprofessional care models, a home-like Transitional Care Unit, and technology for virtual visits and entertainment. - Streamlining Operational Efficiency
Enhance operations with efficient inventory systems, standardized equipment, adequate staffing, and transport solutions for cultural spaces like smudging rooms. - Embracing Innovative Technology
Use virtual care, organization-wide electronic health records, communication systems (e.g., Vocera), and Wi-Fi-enabled tech to improve care and staff support. - Creating Centres of Excellence
Develop a culturally focused centre with Indigenous healing spaces, enhanced mental health services, and a regional care model for services like wound care and dialysis. - Smoothing Care Transitions
Improve access to community services like primary and long-term care, define clear care pathways, and enhance bed management for timely transitions. - Optimizing Space for Better Care
Design inclusive, flexible spaces for clinical work, education, telemedicine, and family support, with eco-friendly features and areas for staff wellness and end-of-life care. - Strengthening Care Partnerships
Foster collaborations with groups like Manitoba Health, boost supportive housing and Personal Support Worker capacity, and co-locate services like primary care and EMS. - Ensuring Health Human Resource Capacity
Support physician recruitment, International Medical Graduate programs, and staff wellness with dedicated spaces like lounges and sleep rooms, ensuring access to specialized services.
Our HISTORY
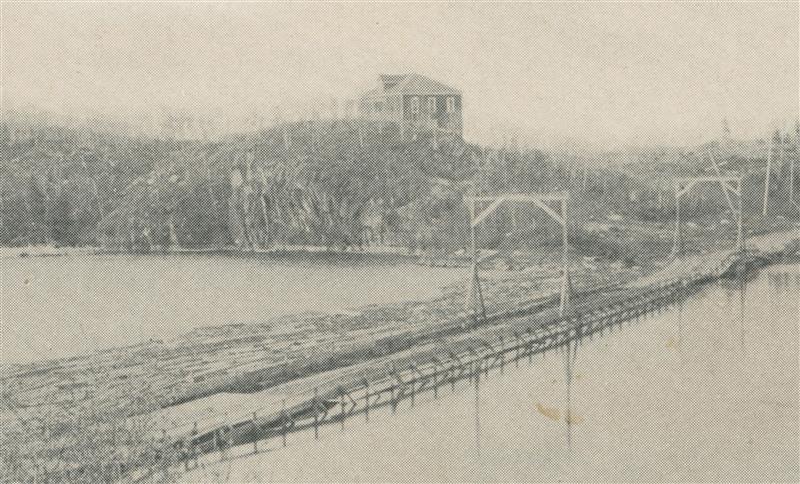
Kenora’s first hospital was built in 1897 (pictured in the distance). The building was quickly deemed too small and in 1904, a new larger building was built. This original Royal Jubilee Hospital building was moved south and used for many years as a nurses residence. This building was demolished in the 1960s.
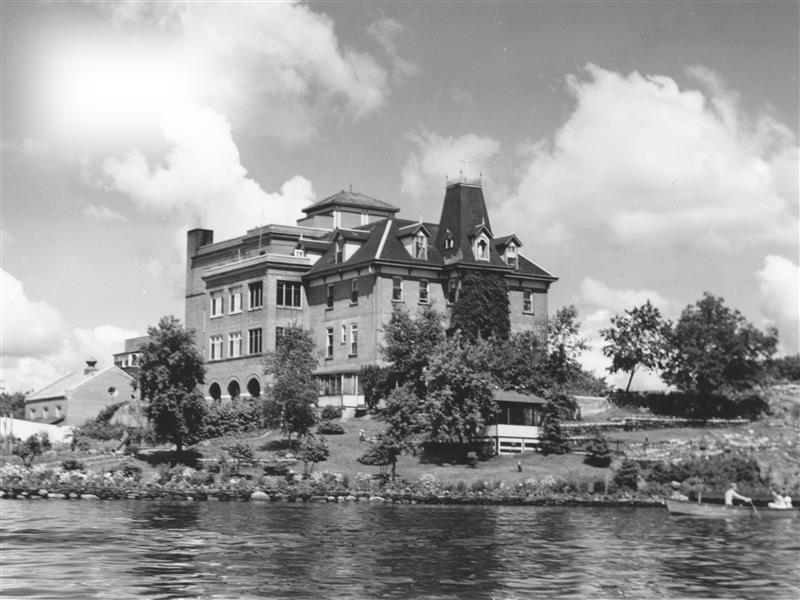
The building known for many years as Kenora’s St. Joseph Hospital was originally built as a girls boarding school in 1895. In 1903 it became a Catholic hospital, operated by the nuns of the Sisters of Charity. Following the amalgamation of Kenora’s two hospitals in the 1960s, this building functioned as an outbuilding for hospital programs, medical residence and commercial rental space. In 2011, when the operating costs of this aging building had long outweighed the revenue it provided, the last tenants relocated and the building was decommissioned. A portion of this building still stands on hospital property and it’s beautiful waterfront, park-like grounds are enjoyed by both hospital staff and the community at various events.
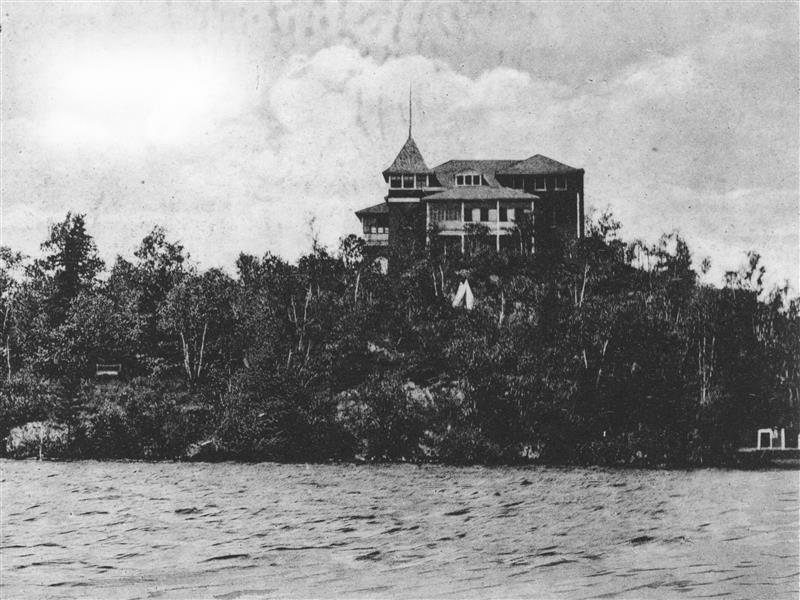
Pictured here is the second Royal Jubilee Hospital which was built in 1904 to replace the original Royal Jubilee Hospital (1897). The future Kenora General Hospital (an amalgamation of the Royal Jubilee Hospital and St. Joseph Hospital) would be built incorporating this building. A portion of this building still remains in what is now Lake of the Woods District Hospital. Take a look at the internal staircase next time you visit the hospital and you’ll see signs of past architecture remain.
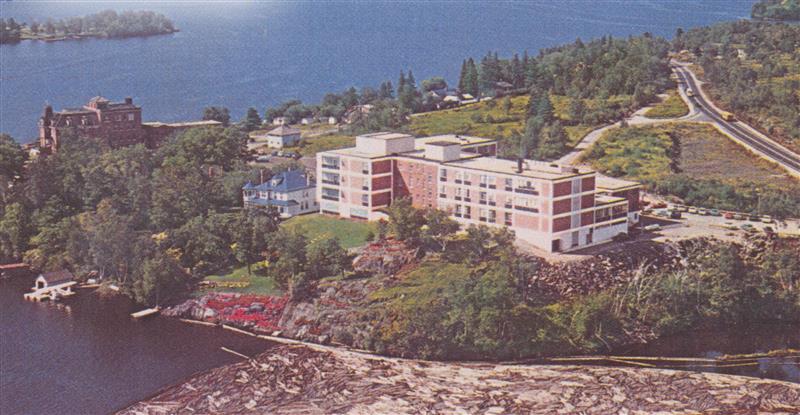
The Kenora General Hospital (pictured here) was an amalgamation of Kenora’s two hospitals of the time – the St. Joseph Hospital and the Royal Jubilee Hospital. The legal amalgamation took place on May 1, 1968. This hospital was built incorporating a portion of the Royal Jubilee Hospital building. Looking at this photo, one can tell which part was the old hospital by the brickwork (middle) and see the St. Joseph’s Hospital in the back far left. This photo is estimated to have been taken sometime in the late 1960s. The layout pictured here eventually became known internally as the “1965 layout”.
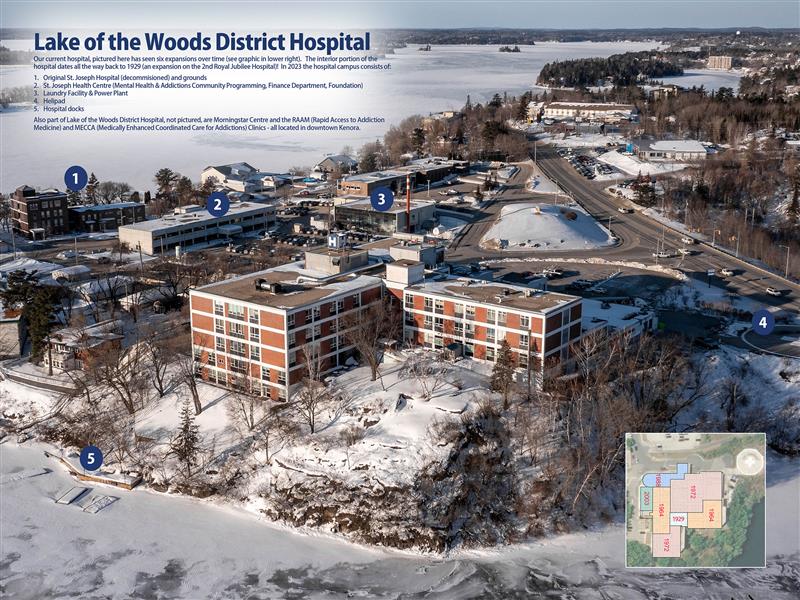
Our current hospital, pictured here has seen six expansions over time (see graphic in lower right). The interior portion of the hospital dates all the way back to 1929 (an expansion on the 2nd Royal Jubilee Hospital)! In 2025 the hospital campus consists of:
- Original St. Joseph Hospital (decommissioned) and grounds
- St. Joseph Health Centre (Mental Health & Addictions Community Programming, Finance Department, Foundation)
- Laundry Facility & Power Plant
- Helipad
- Hospital docks
Also part of Lake of the Woods District Hospital, not pictured, are Morningstar Centre and the RAAM (Rapid Access to Addiction Medicine) and MECCA (Medically Enhanced Coordinated Care for Addictions) Clinics – all located in downtown Kenora.
