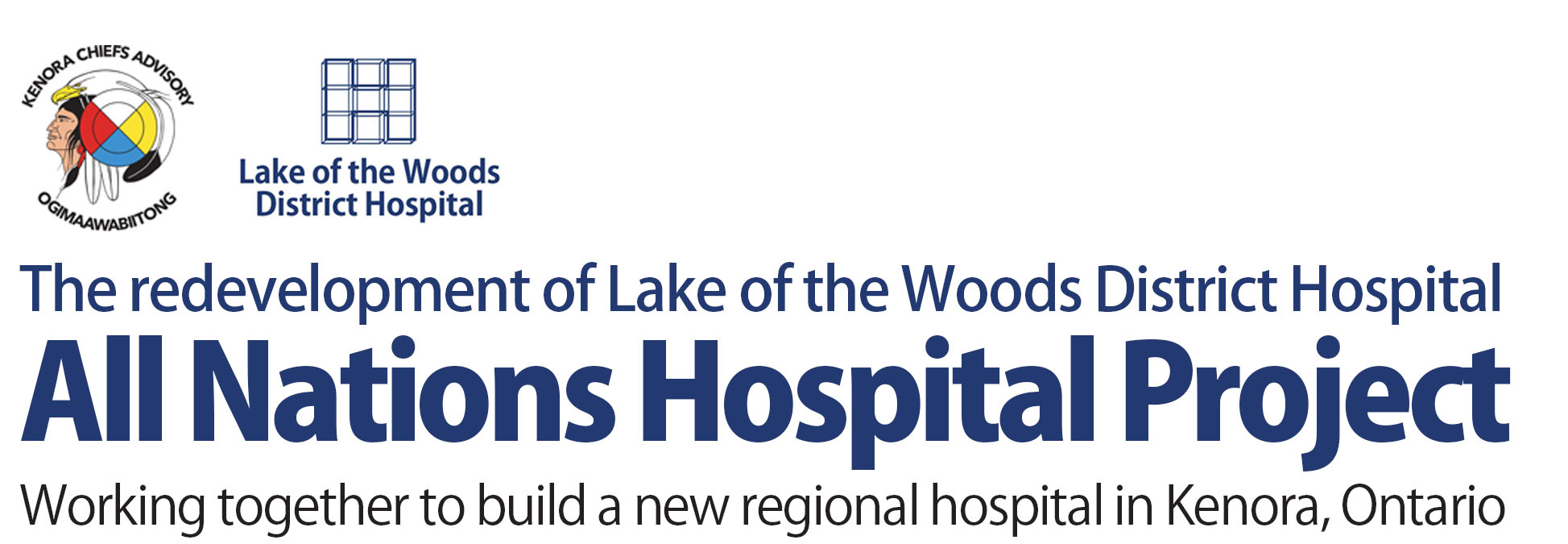hospital planning
Proposed highlights:
- A significant staffing expansion in the new hospital
- The physicial building doubling in size over the current hospital
- 100% single patient rooms
- Ample equipment storage throughout units
- Extra space in the Palliative Care rooms for family as well as adjacent lounge & quiet room
- Ambulatory Care: four treatment spaces and eight exam/consult rooms (visiting specialists, stroke, wound clinic, minor procedures, respiratory care, etc)
- Five chemo stations and five dialysis stations
- Rehabilitation will be right-sized and include admin space, patient change room, therapy room, gym and will be adjacent to outpatient treatment space
- A vastly improved in-hospital Pharmacy designed to meet NAPRA standards (National Association of Pharmacy Regulatory Authorities)
- Diagnostic Imaging Centre of Excellence including space for a second radiologist
- Two withdrawal management beds
- Bariatric rooms with more square footage and special features for staff and patient safety
- Expanded student capacity to accommodate 50-60 placements per year
- 4 ICU beds with negative pressure and will be able to accommodate virtual care (virtual bedside consults)
- Proposed for the pharmacy are automated packing and dispensing units in clinical areas
- Public spaces to include: information desk, volunteer kiosk, right-sized common spaces with accessible seating areas, gift shop, foundation offices, public washrooms
- A new Indigenous Health service
- 3 operating rooms, a procedure room, post-anesthesia recovery room, pre-admission clinic, and a significantly larger day surgery unit is proposed for the Surgical Services Department which will lend to expanded services.
- In hospital spiritual care and Indigenous health spaces will include a ceremonial room, Indigenous Resource Centre, traditional kitchen, traditional healing rooms, quiet rooms, multi-faith room. External spaces will include Sweat Lodge, landscaped spaces (to allow for gatherings, fire traditional garden, access to water, etc).
- Transitional Care Unit which will include restorative care, transitional care, cognitive behavioural support, convalescent care. This space will have on-unit dining and recreation space and a staffing compliment different from acute units
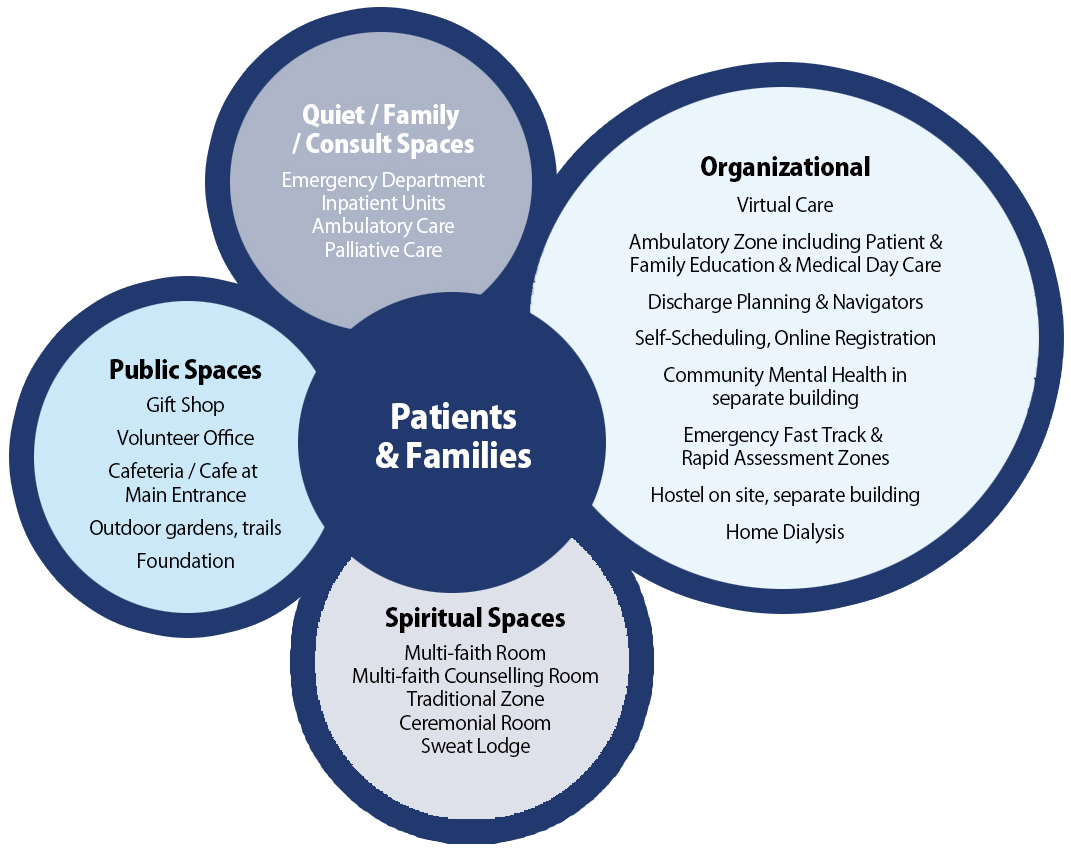
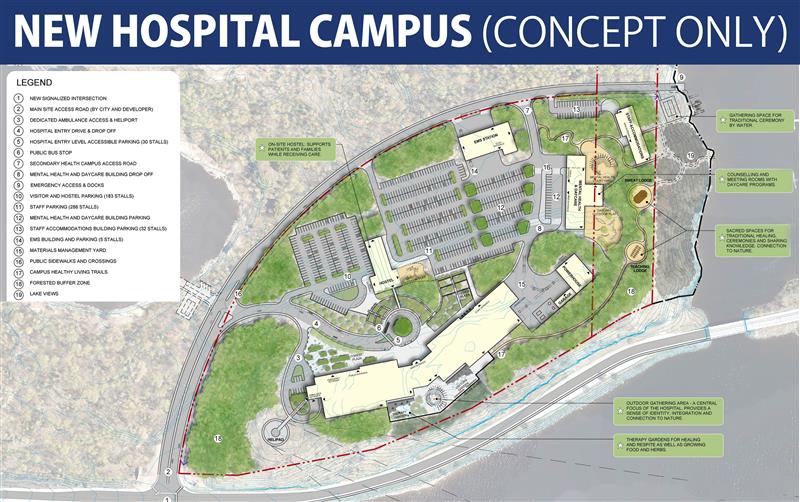
NEW HOSPITAL CAMPUS
Diagnostic Imaging Centre of Excellence
Surgical Services
Transitional Care Unit
Emergency Department:
The proposed Emergency Department will be right-sized to provide for the high patient volumes and wide variety of patients cared for at LWDH and to accomodate for Ornge and EMS. The Emergency Department will include: decontamination area, airborne isolation rooms, secure room, security space, consult/quiet room with smudging capability, Rapid Assessment (lighter care, non acute zone – 6 seats), Major Treatment Rooms (2 patients), Treatment Rooms (12) and Mental Health Treatment Rooms (3). The ED will be located beside Diagnostic Imaging. Pictured to the right is a spatial relationship diagram of the proposed ED..
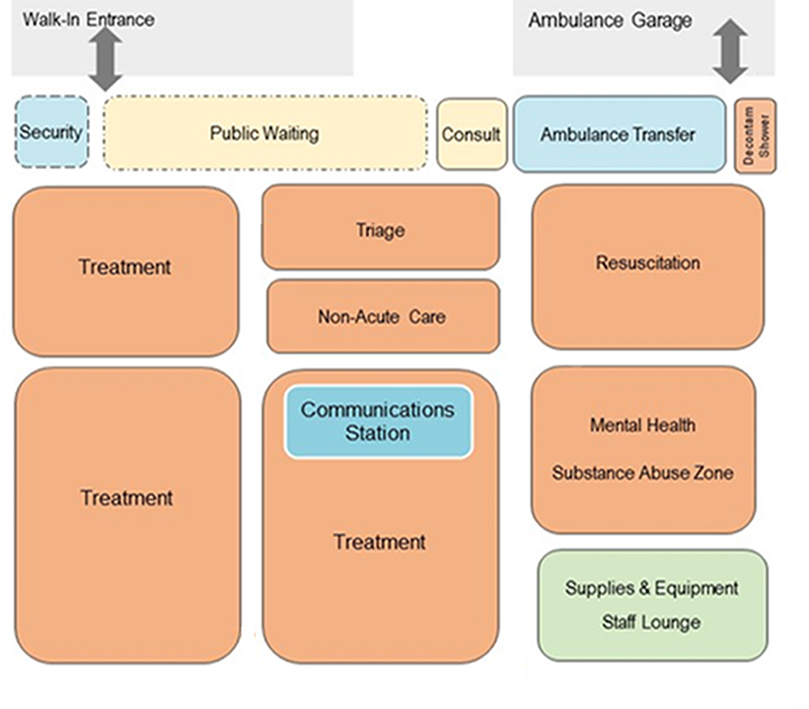
Indigenous Services:
The Indigenous Patient Relations Department will see much growth with the new hospital. We anticipate a staffing expansion from 5 (current situation) to 21. Physical, internal spaces will include a Ceremonial room, Indigenous Resource Centre, traditional Indigenous kitchen, and traditional healing rooms throughout the facility which allow for smudging on every floor. All spaces, although built considering the Anishinaabe culture, will be available to all who wish to practice traditional healing. In addition, quiet rooms throughout the facility and a multi-faith room will offer comfortable space for cultural and religious practices. Externally, a Sweat Lodge, landscaped spaces and access to water has been considered.
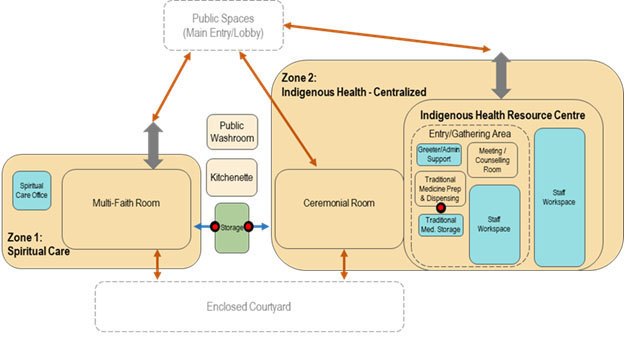
MHA:
• 24-bed Mental Health Unit which represents growth of 8 extra beds.
• The zones are child, adult, geriatric and Schedule 1.
• Outpatient Mental Health services managed in a separate building on the hospital campus with mental health counsellors available in the ER 7-days per week
• 2 withdrawal management beds
