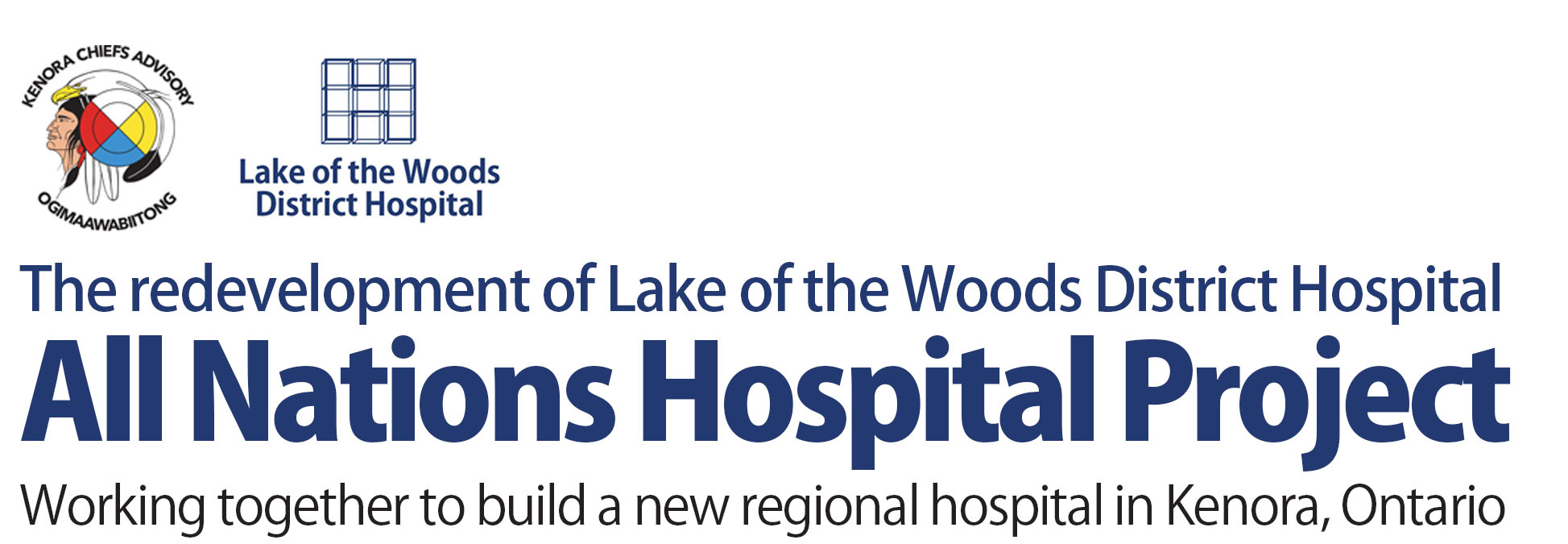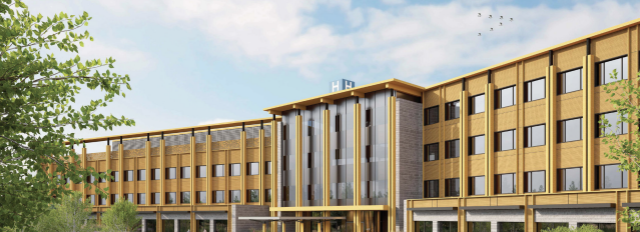Working Together for our new hospital Our Communities Our Hospital
Welcome
$50 million announced for planning Kenora’s new Hospital
The 2025 provincial budget allocated $50 million to advance the All Nations Hospital Project, the project to build a new regional hospital in Kenora. This investment will move the project into the detailed design and procurement phase where a project delivery model is selected, key milestones are established, site due diligence is undertaken and consultants are procured for detailed design.
This stage of the project will also include several opportunities for staff, patient, and family representative feedback on the hospital and campus of care.
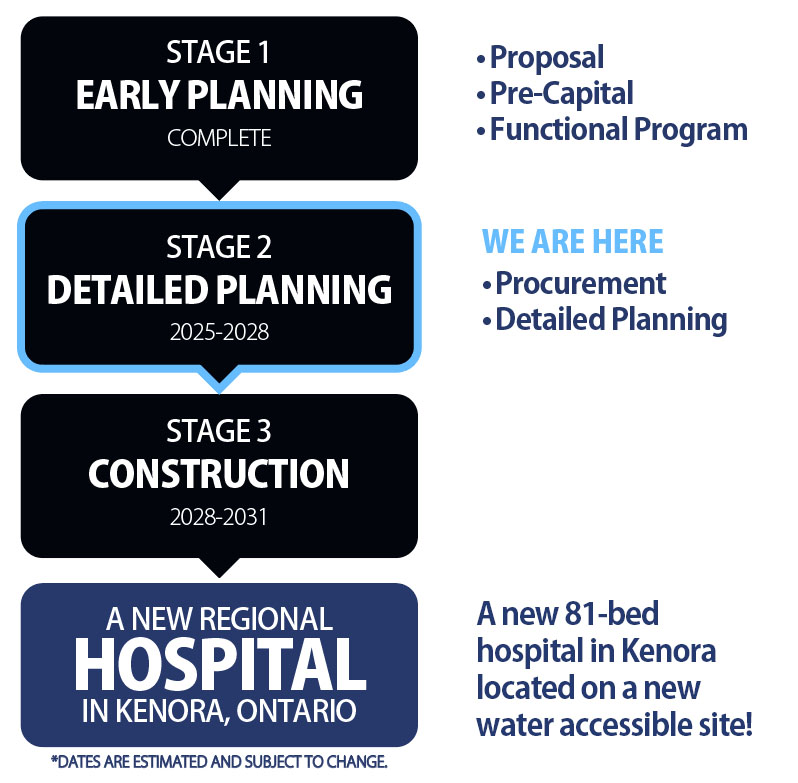
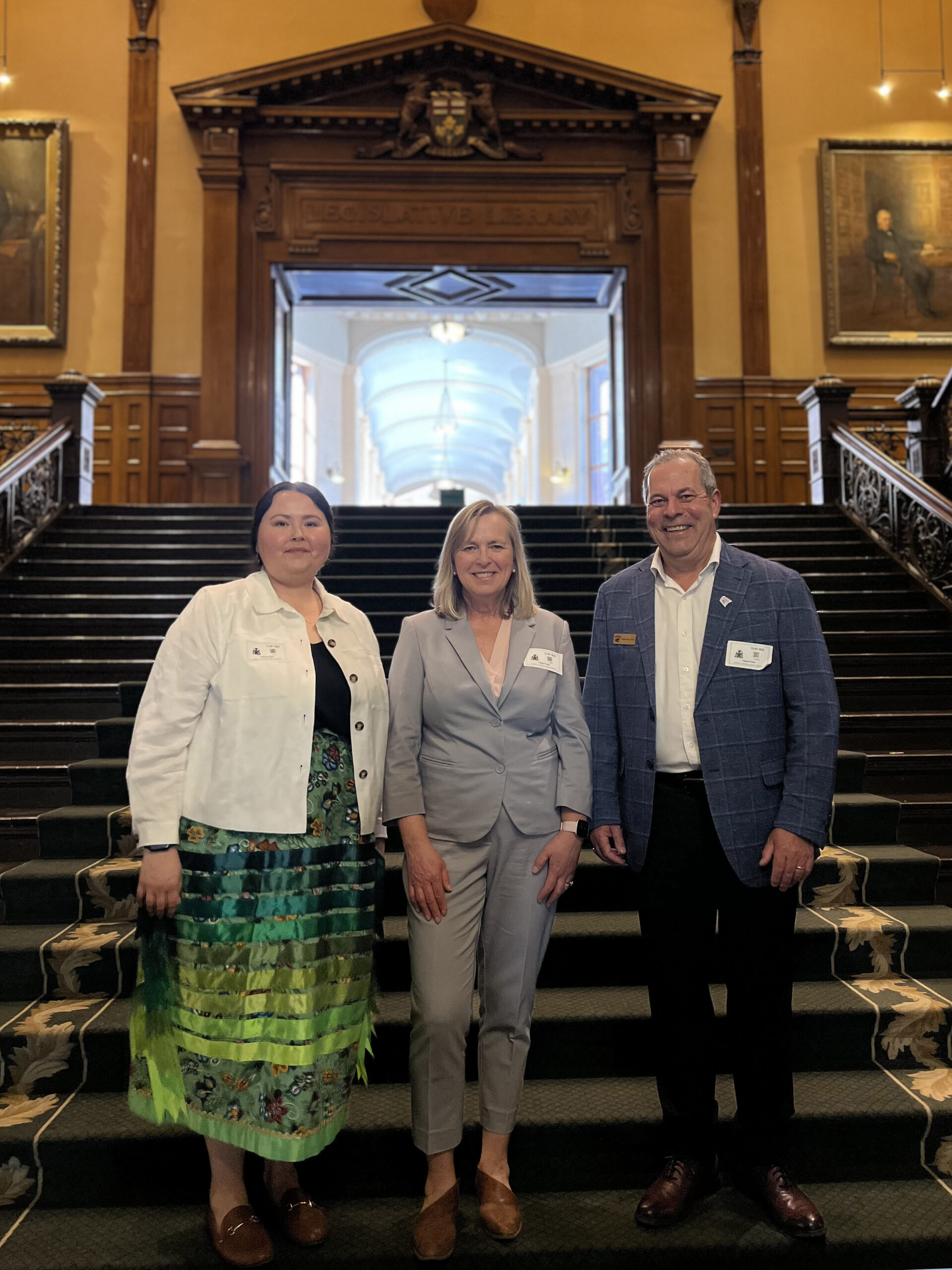
Jennifer Dreaver (Executive Director, Kenora Chiefs Advisory), Cheryl O’Flaherty (President & CEO, Lake of the Woods District Hospital) and Andrew Poirier (Mayor, Kenora) attended the province’s 2025 budget announcement in May 2025.
NEW HOSPITAL CAMPUS
Enhanced Care
A significant staffing expansion in the new hospital with physical building doubling in size over the current hospital.
Counseling & Mental Health
24-bed Mental Health Unit. Outpatient Mental Health services managed in separate building on campus with counsellors available daily.
Indigenous services
Ceremonial room, Indigenous Resource Centre, traditional kitchen, traditional healing rooms, quiet rooms, multi-faith room
Surgical Center
3 operating rooms, a procedure room, post-anesthesia recovery room, pre-admission clinic, day surgery unit
Diagnostic Imaging
Diagnostic Imaging will expand to include MRI and space for a second radiologist and aims to be a center of excellence.
Training
Capacity for 50-60 student placements annually through Northern Ontario School of Medicine University.
Latest NEWS
- Ontario government is investing $50 million to support planning for Kenora’s New Hospital
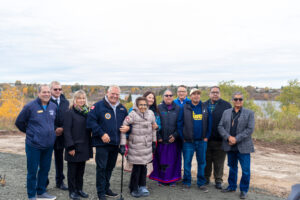 Wednesday, October 15th was a momentous day for the healthcare sector in our region! Ontario’s Premier, Doug … Read more
Wednesday, October 15th was a momentous day for the healthcare sector in our region! Ontario’s Premier, Doug … Read more - Your questions answered!
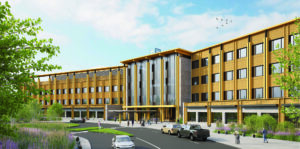 The Project Planning Team for the redevelopment of Lake of the Woods District Hospital has prepared … Read more
The Project Planning Team for the redevelopment of Lake of the Woods District Hospital has prepared … Read more - HISTORIC ANNOUNCEMENT! Ontario announces $50 million investment
 The Government of Ontario has announced a significant investment of $50 million to support advanced planning … Read more
The Government of Ontario has announced a significant investment of $50 million to support advanced planning … Read more - 2024/2025 saw Functional Plan review period finalized
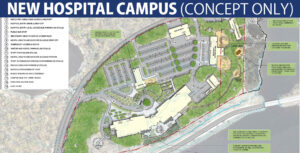 Last fiscal year, Lake of the Woods District Hospital (LWDH) and Ogimaawabiitong Kenora Chiefs Advisory (KCA) … Read more
Last fiscal year, Lake of the Woods District Hospital (LWDH) and Ogimaawabiitong Kenora Chiefs Advisory (KCA) … Read more
